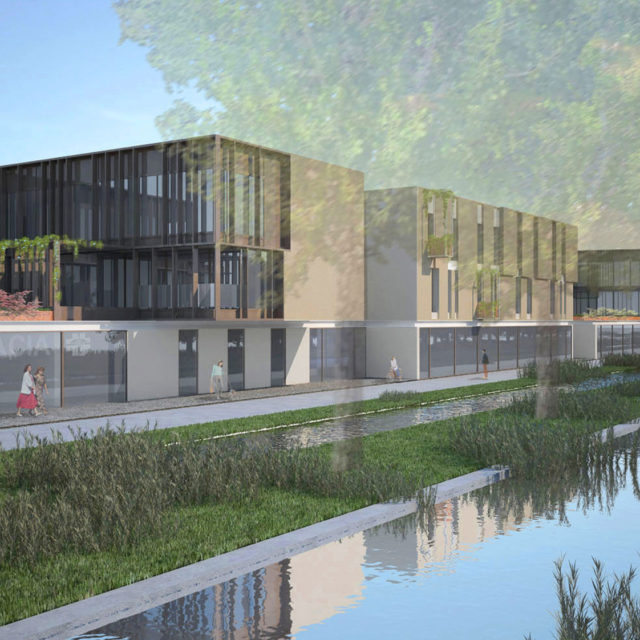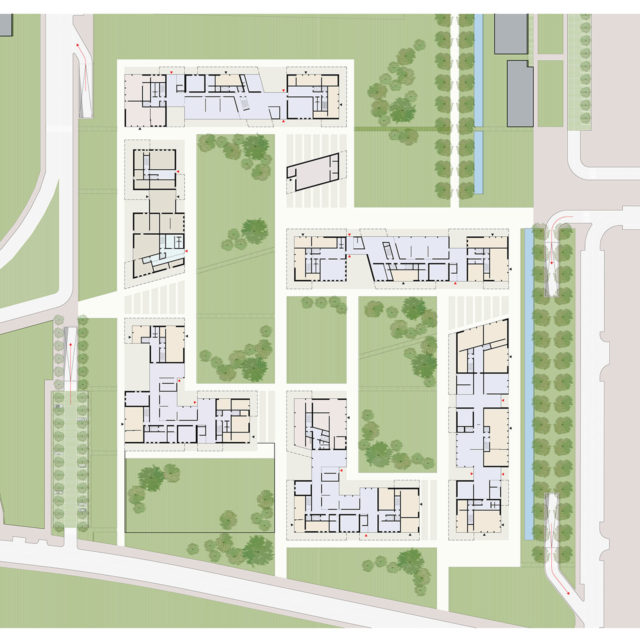The multifunctional welfare section in the new Welfare Community Center in East Parma contemplates the realization of an integrated system of facilities for people, consisting of a number of assisting structures (four protected homes, one nursing home, one community residency, two day centres, one building for communal services and one home for short-term hospitalization), area for volunteering and benefit associations groups, shops and neighbourhood services.

The volumetric plan intends to guarantee a welcoming and tailored environment and to this extent the following morphological principles have been set: low building density, open and permeable structures, reduced scale of building (never more than 3 floors) large green areas available, simple and rational mobility and circulation system.
In detail, the plan develops a scheme of successive courts, enclosed within an open perimeter made of a series of separated buildings. These buildings, characterized by a sort of continuous basement, will be L-shaped and homogeneous in volume though differentiated in bearing.
From a functional point of view, each assisting structure is independent from the other: the ground floor hosts the entrance halls, common spaces and services and stairs to the upper floors; on the second and third floor there are a number of patients’ bedrooms with their facilities together with large common areas for socializing.
Renderings

Drawings

CLIENT
Comune di Parma
LOCATION
Parma (I)
DIMENSIONS
Plot area = 166.500 sqm
Built area = 25.000 sqm
CONSTRUCTION BUDGET
37.500.000 €
TIMELINE
2009, Concept design
IN COLLABORATION WITH
POLICREO S.r.l.
