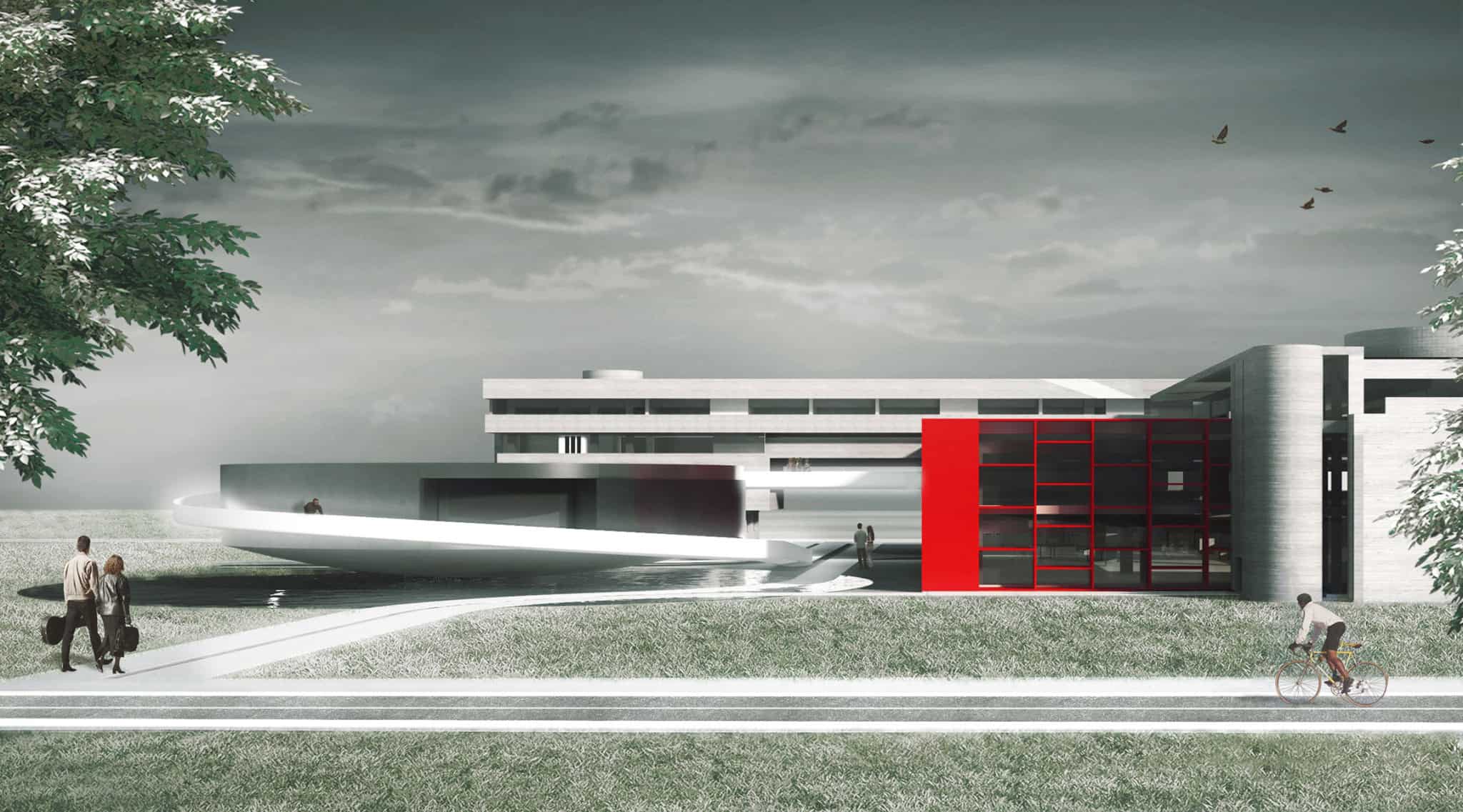This project sees the conversion of a former industrial LA PERLA factory into a cultural space; a real “machine for culture” where cultural research, education, production and entertainment coexist and feed into one other.
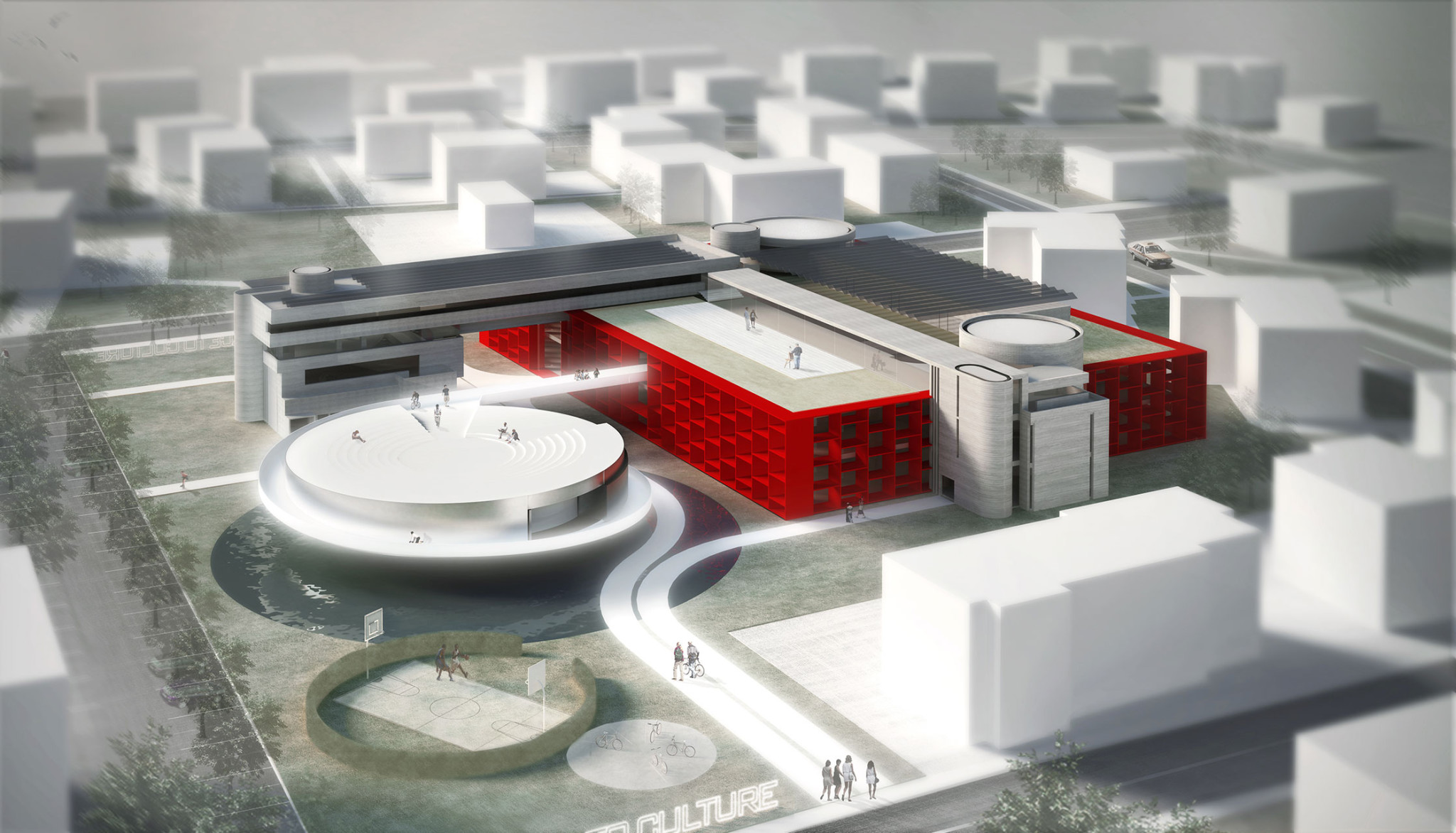
A new urban centre, a collector of experiences, passions and aspirations; a flexible and dynamic space, in continual metamorphosis and evolution; a porous and permeable place able to absorb and release energy.
From an architectural point of view, the scheme has been developed by taking a “proactive” approach to restoration. By retrieving the overall volume of the original design by Cervellati, the following adaptations have been made: a new block to house an auditorium, the removal of the central roof-section of the main pavilion to bring natural light into the heart of the building; the reworking of the continuous glazed facade and the introduction of a system of screens to control solar gains and finally the upgrading of the services and technology to meet modern standards.
With the focus on the issue of eco-sustainability, other aspects include: encouraging access by bicycle (all spaces and floors can be reached directly via ramps); the exploitation of open spaces and surface drainage; collection and reuse of rainwater; mitigation of the heat-island effect with the introduction of green roofs, reflective surfaces and pools of water; the upgrading of the services and introduction of highly-efficient systems of heat recovery; the introduction of energy supplied from renewable sources (photovoltaic); improving the efficiency of the building envelope.
Pre-existing
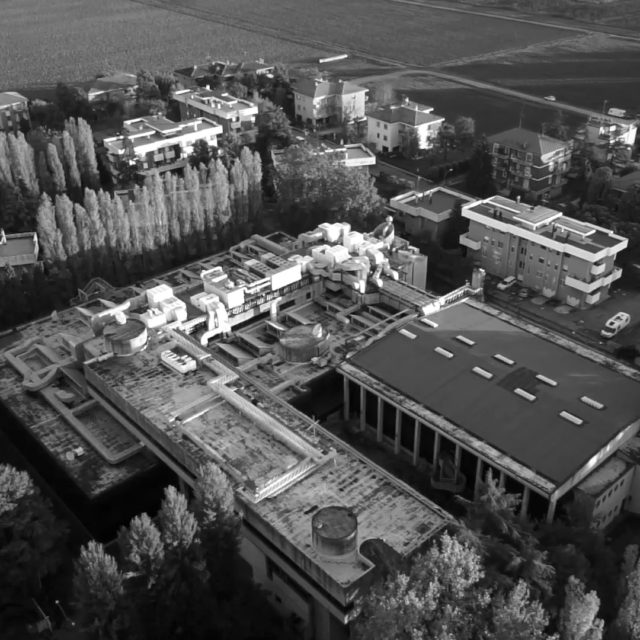
Renderings
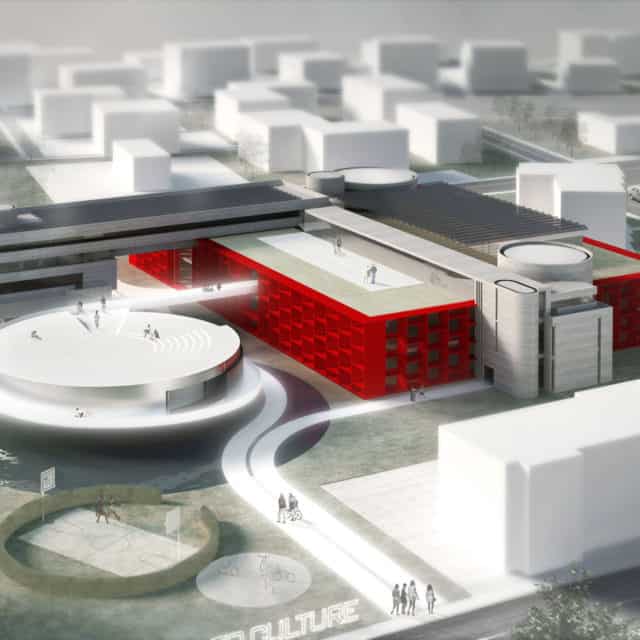
Drawings
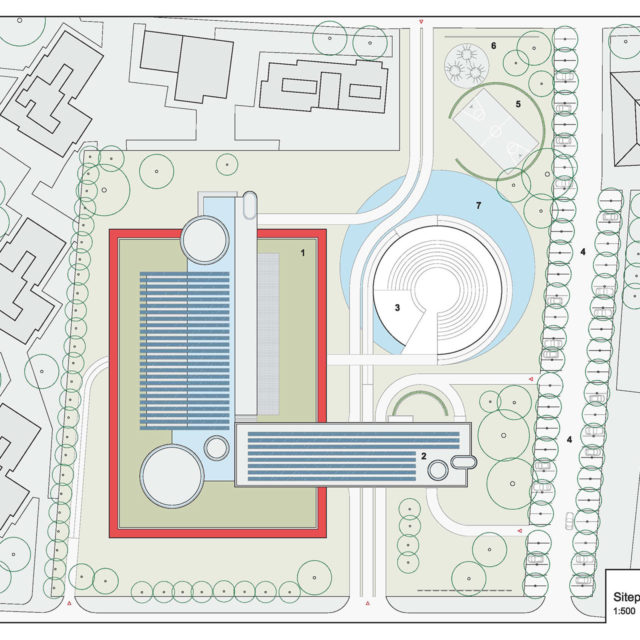
CLIENT
NUTE Partecipazioni S.p.A.
LOCATION
Granarolo Emilia, BO (I)
DIMENSIONS
Plot area = 14.000 sqm
Built area = 11.500 sqm
CONSTRUCTION BUDGET
-------------
TIMELINE
2014, Design competition
