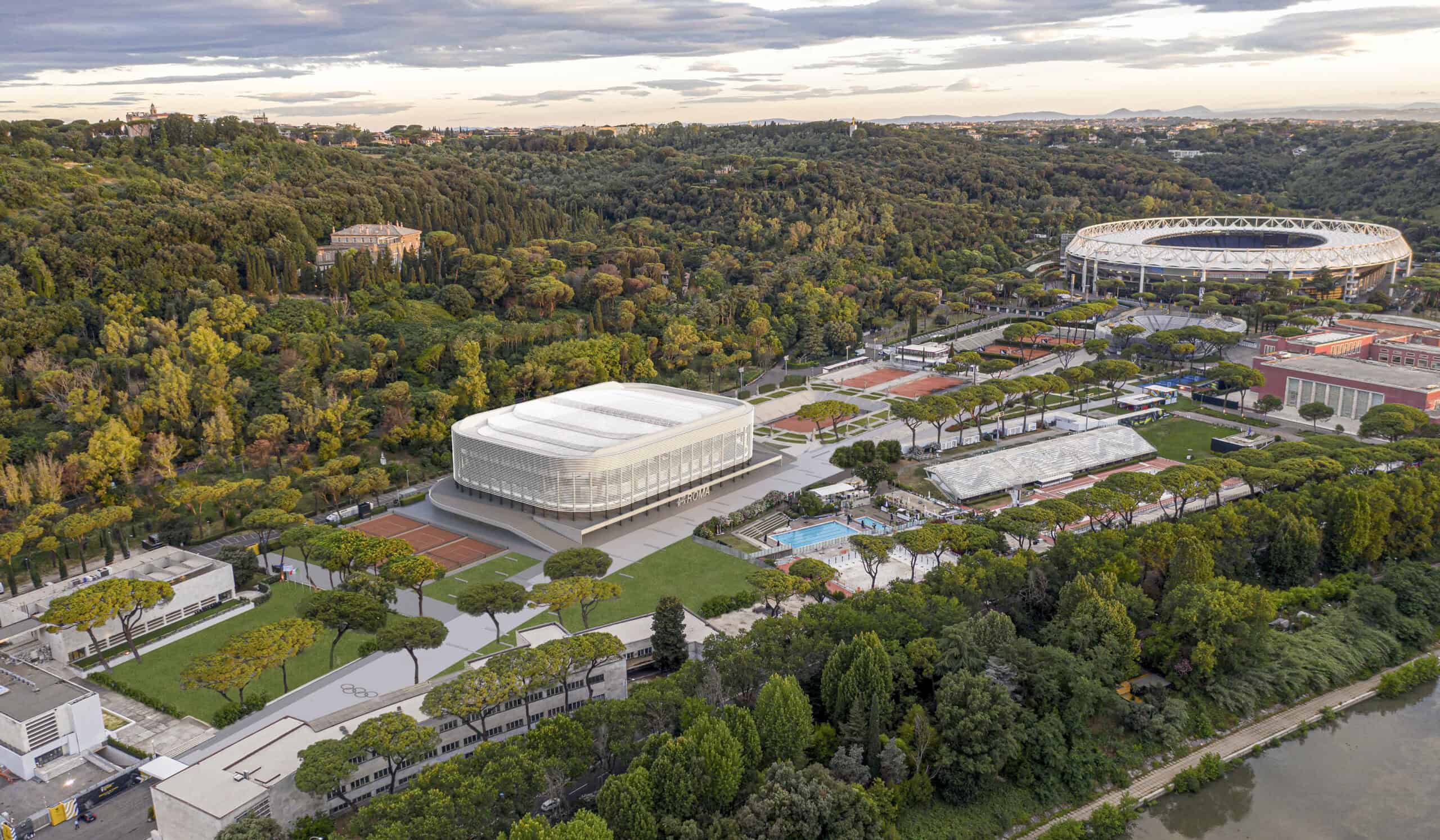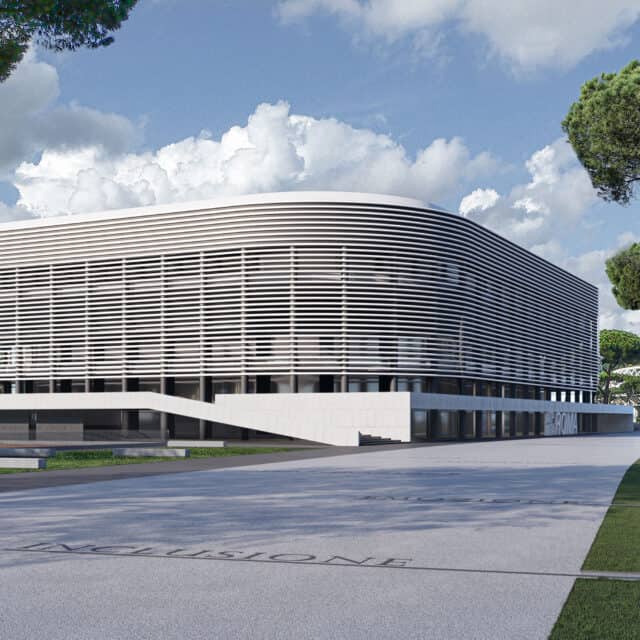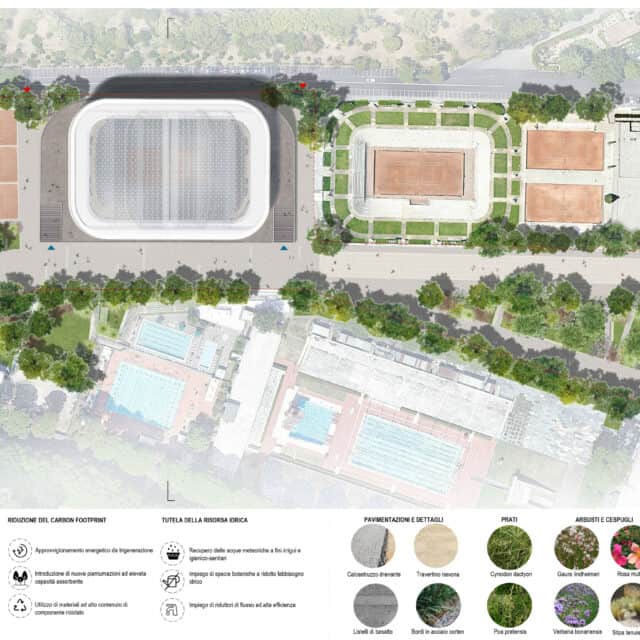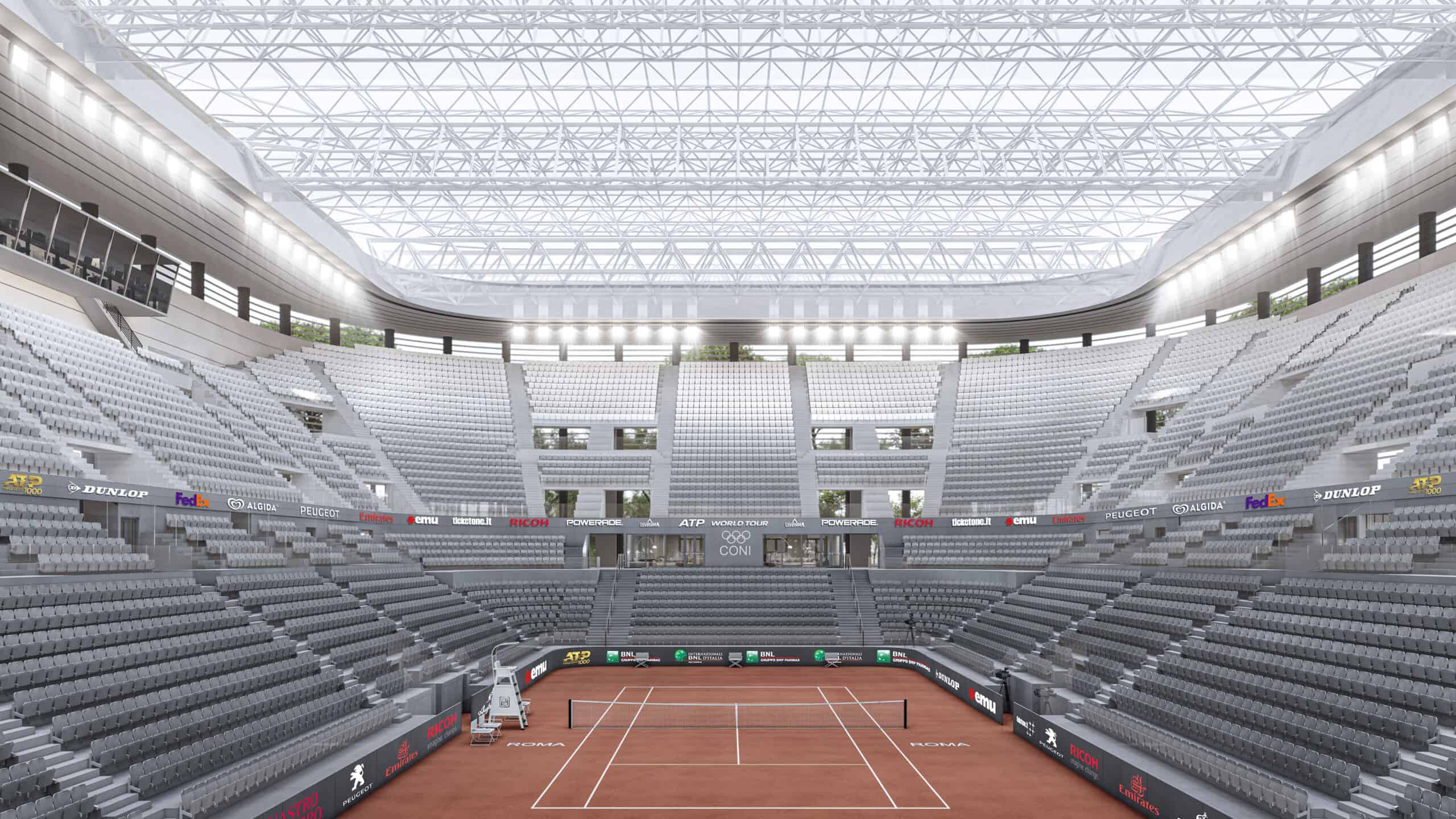The project for the central tennis stadium of the Foro Italico envisages a general architectural enhancement, including interventions to increase the capacity and services to the public, the insertion of a mobile roof and the redefinition of the facades.

Therefore, the main project drivers include:
• rationalization of routes and logistics with a significant increase of the safety standards;
• optimization of the visibility factor from all sectors;
• the enhancement of the provision of services for each type of user and event;
• flexibility and adaptability of spaces;
• the efficiency and speed of the mobile coverage structure;
• the comfort of the main hall and the internal areas both in terms of thermo-hygrometric and acoustic;
• sustainability, energy saving and ordinary management efficiency.
Furthermore, in order to avoid operational interruptions, the project is designed using solutions and technologies that allow it to be built in the time interval between one tournament and the next.
The definition of the new architectural image is also central; design opts for an essential and austere language, capable of elegantly integrating the building into the monumental context of the Foro Italico. The white metal tubular covering evokes the texture of a stretched fabric, reminiscent of racket stringing.
RENDERING

DRAWINGS

CLIENT
Sport & Salute S.p.A.
LOCATION
Rome (I)
DIMENSIONS
Built area: 17.900 sqm
Spectators: 12.000
CONSTRUCTION BUDGET
27.600.000 €
TIMELINE
2020-2022, Two-phases design competition
2° Prize
CONSULTING
EFA Studio, Arch. D. Allegri
STRUCTURAL ENGINEERING
F&M Ingegneria S.p.A.
MEP ENGINEERING
SEQUAS Ingegneria Srl
