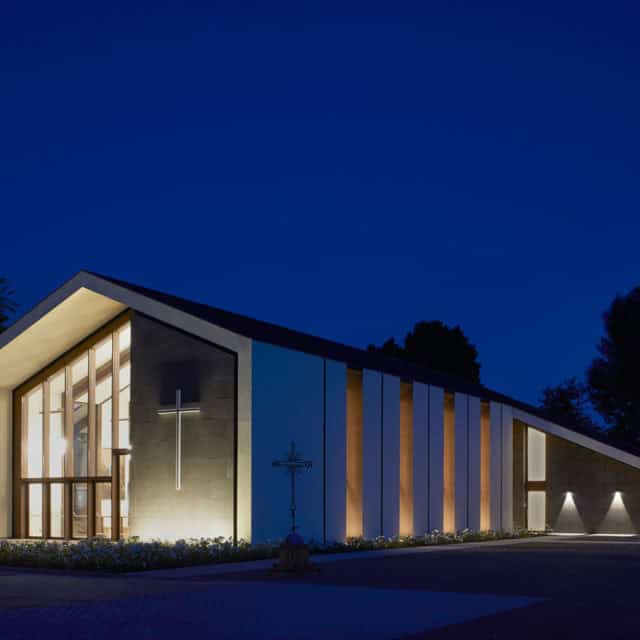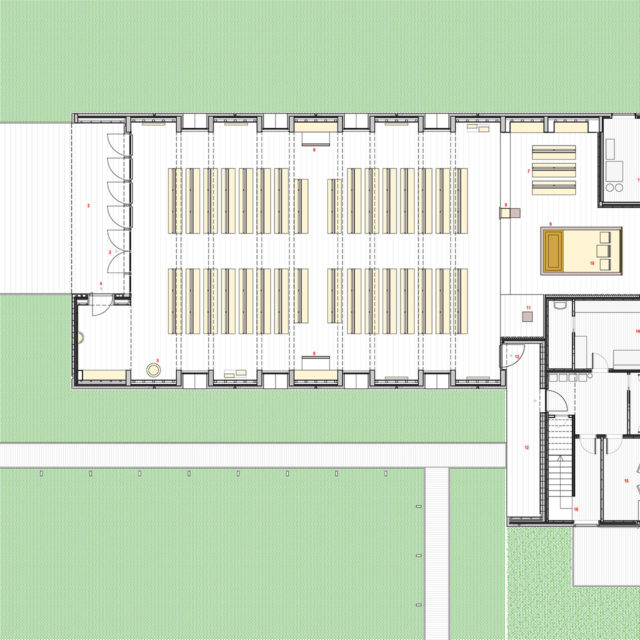This scheme was conceived to respond to the need for the Parish to quickly resolve, on both a functional and symbolic level, the situation arising from the tragic events that deprived the community of their churches following the earthquake in May 2012.
The need to combine rapid construction, seismic safety and a low budget orientated right from the start the choice of technology towards prefabricated timber. In terms of its overall design the project is characterised by its simple, almost archetypal lines, in which a clear reference can be seen to some of the classical themes of church architecture. Key elements are natural light and transparency. The general layout consists of a single nave (able to hold 200 seated and 100 standing) with a pitched roof with an additional volume for service areas situated on the west side of the presbytery. The main elevation is distinguished by a large area of full-height glazing while the entrance is preceded by a large courtyard and a portico where the main door is located, along with the door for everyday use. The design of the services and technological aspects ensures that the building is self-sufficient in terms of energy, thereby eliminating completely the cost of air-conditioning; energy is produced by two air heat-pumps powered by a photovoltaic system installed on the roof; distribution is via a high-efficiency radiant floor system. The church is certified in energy Class A.
Photos

Drawings

CLIENT
Parrocchia dei SS. Senesio e Teopompo / Don Davide Sighinolfi
Arcidiocesi di Modena - Nonantola
LOCATION
Medolla –MO (I)
DIMENSIONS
Plot area = 1500 sqm
Built area = 650 sqm
CONSTRUCTION COST
1.200.000 €
TIMELINE
2012-2013
STRUCTURAL ENGINEERING
Ing. Edoardo Poletì (foundations)
Ing. Franco Piva (timber frame)
MEP ENGINEERING
Studio A+
Studio Garutti
ACOUSTICS
PGM / P.I. Marco Pincelli
