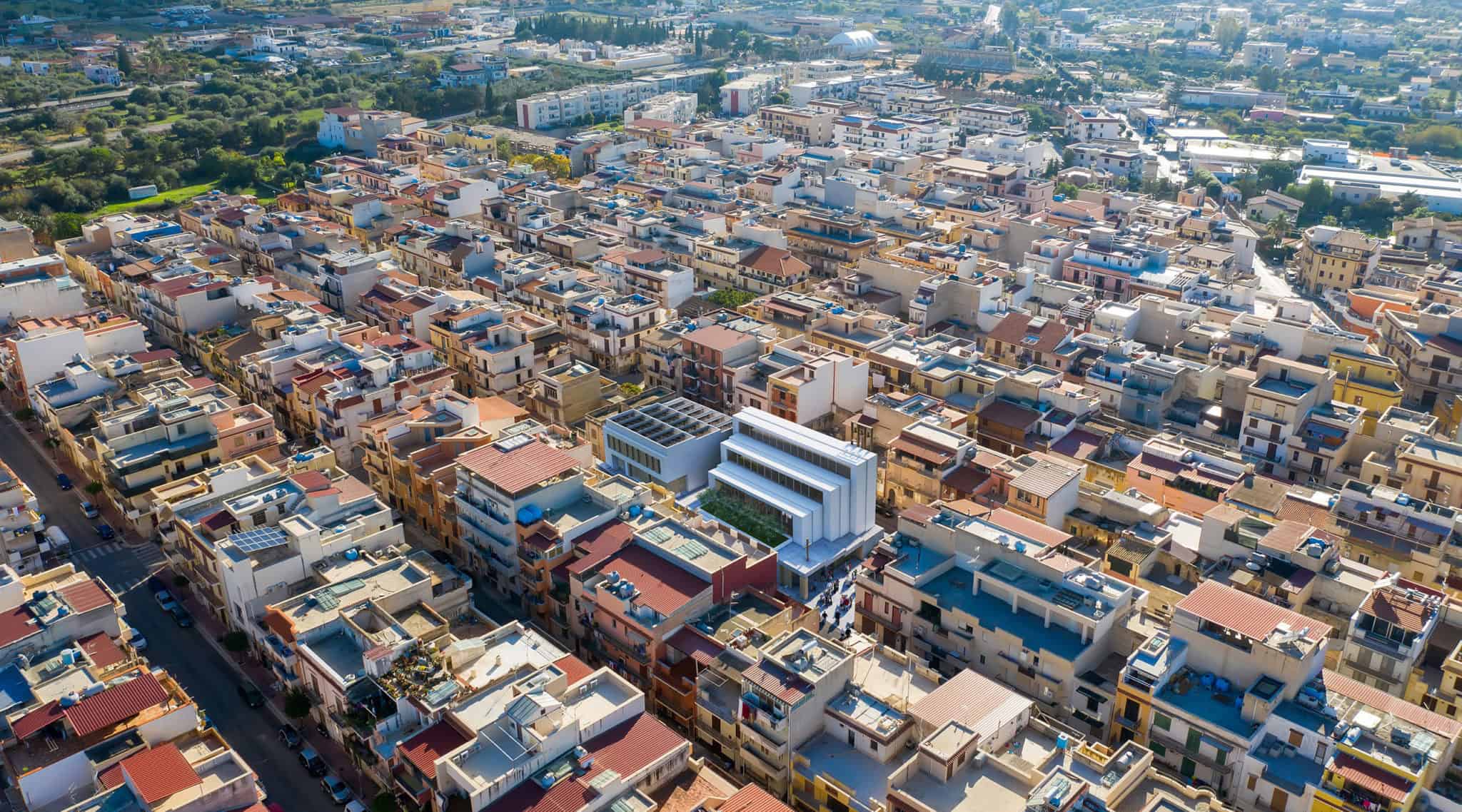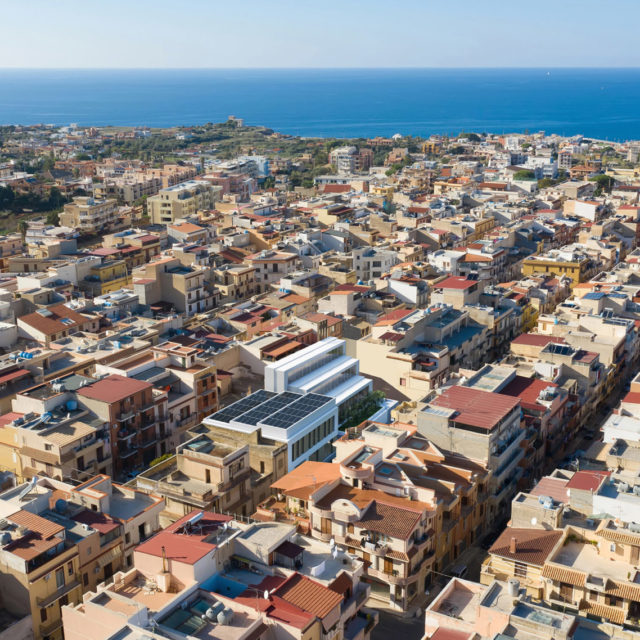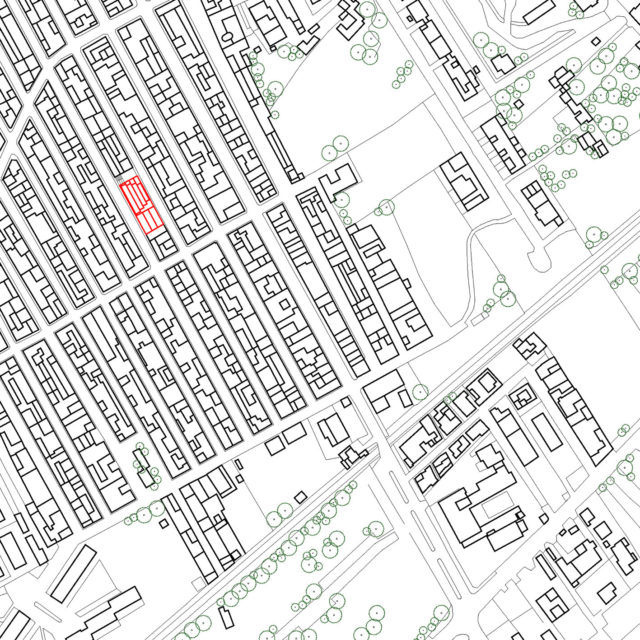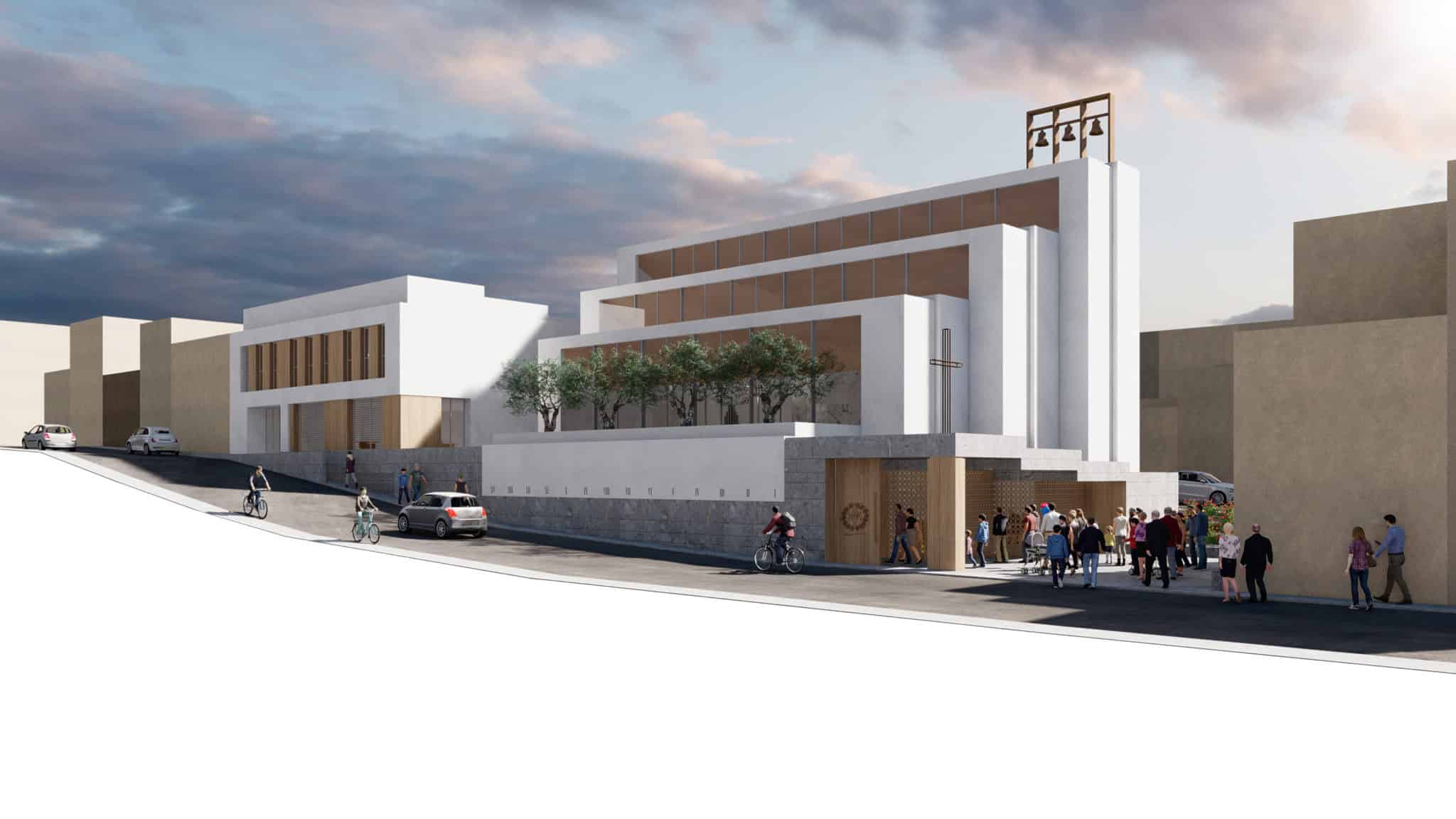The dedication to Maria SS. Del Rosario guides the general ideation and design of the new Church. The ascensional profile of the volumes evokes the Assumption of Mary into Heaven while the cross-sectional relationship between stone and mass on one side (West) and natural light on the other (East), translates into architecture two cornerstones of the theological identity of Marian devotion: “Protection” and “Hope”.

The geometries of the lot and the topography of the surrounding roads determine strict constraints on the general planimetric setting; however, the project does not renounce the search for a “renewed” liturgical structure that encourages involvement and greater proximity and unity between the priest minister of God and the co-celebrant assembly.
The solution is identified in the overlap between a longitudinal volume arranged in a North-South line and a polygonal plan oriented along the East-West axis in which the presbytery, located on the West side in the highest and most evocative area of the Church, is literally “enveloped” by the Assembly.
The layout and the arrangement of benches ensure to the altar a full perspective centrality during the celebration; the visual correlation with fulcrums such as the Baptismal Font and the Chapel of the SS. Maria del Rosario is guaranteed on the diagonals. On the east side of the hall the Via Crucis and the Hanging Garden of Olives finally stand out in memory of the place where the path of the Passion of Christ for the salvation of men began.
RENDERING

DRAWINGS

CLIENT
Arcidiocesi di Monreale
LOCATION
Terrasini, PA (I)
DIMENSIONS
Built area: 1.150 sqm
CONSTRUCTION BUDGET
2.600.000 €
TIMELINE
2020, Design competition, shortlisted design
STRUCTURAL ENGINEERING
F&M Ingegneria S.p.A.
LITURGIST
Don Emilio Giacomo Luppo
ARTISTS
Gianni Caravaggio, Linda Carrara, Werther Gasperini
