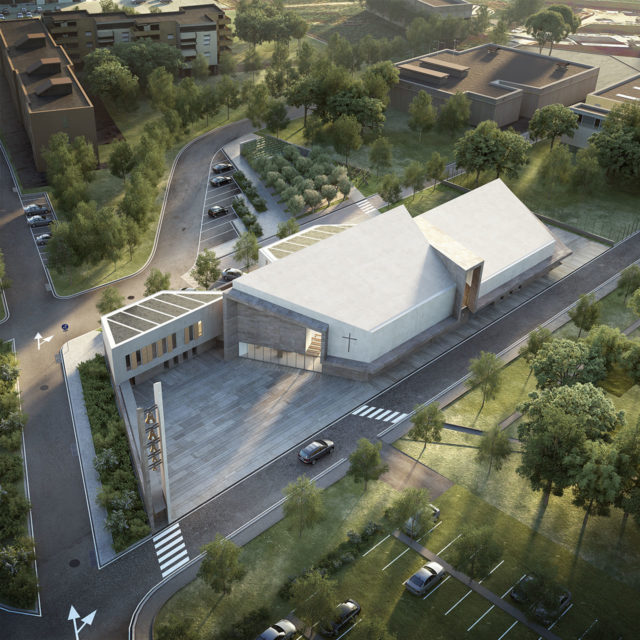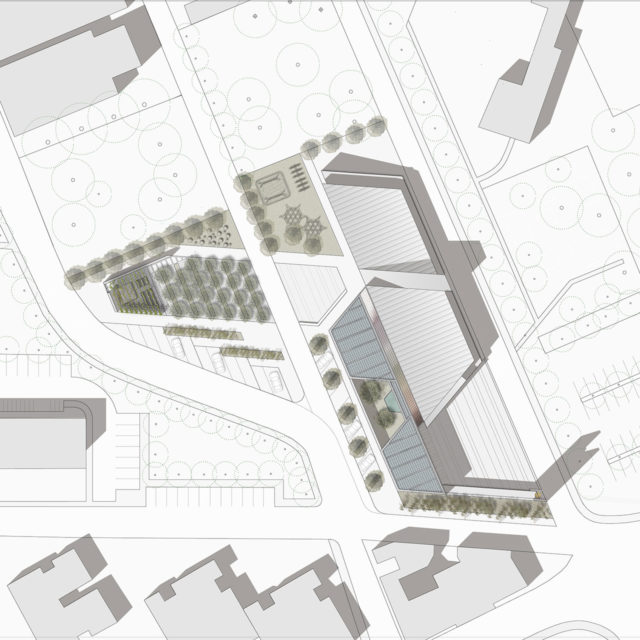The new parish centre is conceived as a connection for Varignano: a dynamic and open system designed to receive and bring together the different parts of the neighbourhood.

The complex is designed as a route, a street that all the various elements sit along: the churchyard, canonica, church, Parish centre, listening centre.
An understated, unitary and clearly-articulated system that is easily accessible and intelligible as a place of dialogue and welcome for everyone but at the same time unique, exceptional, something else with respect to the built fabric and recognisable as a place of Christian worship.
The design proposes an updated but clearly recognisable interpretation of all the elements that distinguish the tradition of Christian architecture: the bell tower, the churchyard, the portico, the facade, the olive-grove, arranged and articulated with clarity and precision to encourage and welcome the life of the community.
The typological layout, in a city such as Viareggio whose own history is very much linked to the sea, is interpreted metaphorically as a landing, a kind of quay for mooring to; and thus also the Presbytery, pivotal place for celebration, is interpreted as a port, a safe place to be able to go to.
Architecture and liturgy shape one another; the layout sees the distribution of the liturgical elements along a more horizontal route and a compact plan, with the aim of creating the greatest unity between the priest, the minister of God and the congregation.
Renderings


CLIENT
Arcidiocesi di Lucca
LOCATION
Viareggio, LU (I)
DIMENSIONS
Plot area = 4.580 sqm
Built area = 1.565 sqm
CONSTRUCTION BUDGET
3.000.000 €
TIMELINE
2015, Design competition, Shortlisted design
LITURGIST
Don Alberto Zironi
ARTISTS
Luca Bertolo
Chiara Camoni
Fabrizio Prevedello