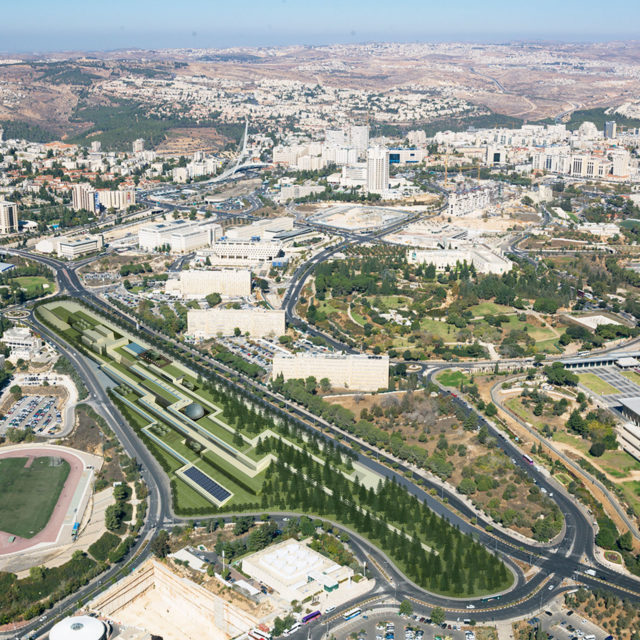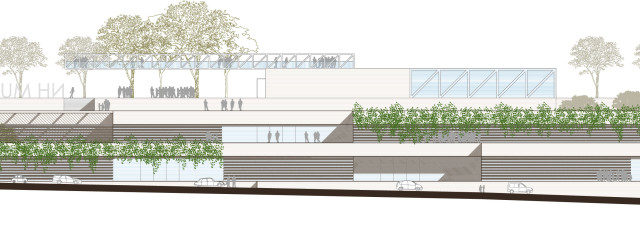The new Natural History Museum in Jerusalem is conceived as an actual, real park, an architectural landscape designed and planned to meet the most advanced criteria in terms of sustainability, rationality and efficiency.

The interdisciplinary approach to knowledge (nature, science and technology) offered by the programme, the different activities envisaged (communication, education, research, conservation) and the different target users that the campus is designed for are translated into architecture with an articulated structure, multiform and flexible, open to different ways of use and without a univocal and predefined route. Considerable importance has been given to the external spaces, conceived as an outdoor extension of the exhibitions and indoor activities; the continual presence of water, articulated in various forms, is a recurring feature throughout the visit. The new Natural History Museum has been conceived as a workshop, a place for education, experience and cultural production. With this in mind, the design concentrates on the primary elements of architecture, light and volume and works principally in section with the aim of generating atmospheric and articulated spaces; active environments that can stimulate and inspire the user, flexible open-planned spaces that can be adapted to suit a continually evolving museum programme. Considerable importance is given to the visual relationships between the various museum areas with the aim of encouraging the kind of interaction that forms the basis of culture and scientific method.
Renderings

Drawings

CLIENT
Jerusalem Municipality, Hebrew University
LOCATION
Jerusalem (IL)
DIMENSIONS
Plot area = 60.975 sqm
Built area = 25.175 sqm
CONSTRUCTION BUDGET
50.000.000 $
TIMELINE
2012
IN COLLABORATION WITH
Cohen Tolkovsky Architects
