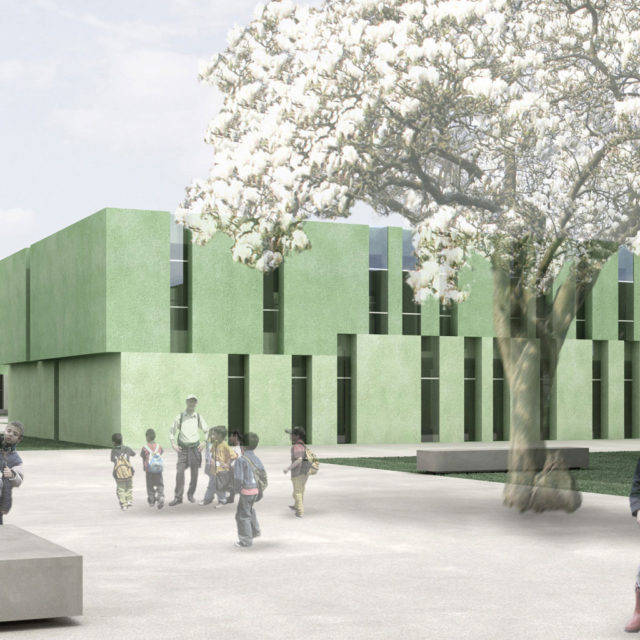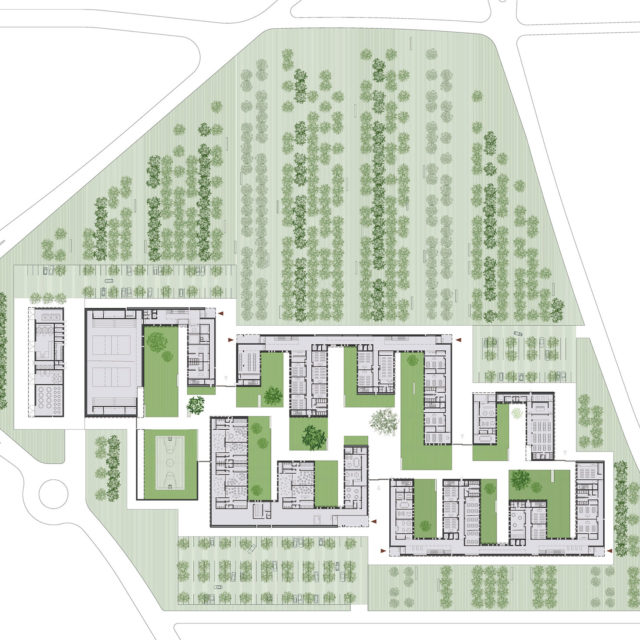The understated aim of the competition was the urban development of an educational area intended for lower education consisting of three schools, placed in the oustskirts of the city. Three main characteristics were to influence the plan: the proximity of a complex network of roads, an acustic level of great impact and a fraying building area.

As a result the plan develops inwardly and designs a sheltered, welcoming sort of natural habitat which protects the life and activities of the campus.
From a plan volumetric point of view the scheme develops an architectonic plant characterized by an articulated sequence of juxtaposed buildings placed in a comb like structure where the open space acts as the back bone.
The idea is that the plan is not just a sum of single buildings but rather a structure of related parts functioning as an organism able to elegantly confront itself with the surrounding landscape and to place itself with discretion in the city sky-line.
From an architectural point of view the idea is that the buildings should be of essential geometry and marked by a dual characteristic in the fronts: the external ones should be hermetic and quiet whilst those looking inside should be characterized by the presence of a series of tall windowing distributed on the surface with an uneven design.
The buildings would be treated with a sophisticated chromatic approach elaborated on three hues of green.
Renderings

Drawings

CLIENT
Comune di Vignola
LOCATION
Vignola, MO (I)
DIMENSIONS
Plot area = 52.000 sqm
Built area = 13.000 sqm
CONSTRUCTION BUDGET
14.500.000 €
TIMELINE
2008 design competition / Honourable mention
STRUCTURAL ENGINEERING
Ingegneri Riuniti S.p.A.
MEP ENGINEERING
Ingegneri Riuniti S.p.A.
LANDSCAPE DESIGN
Anna Letizia Monti
Emma Francia
