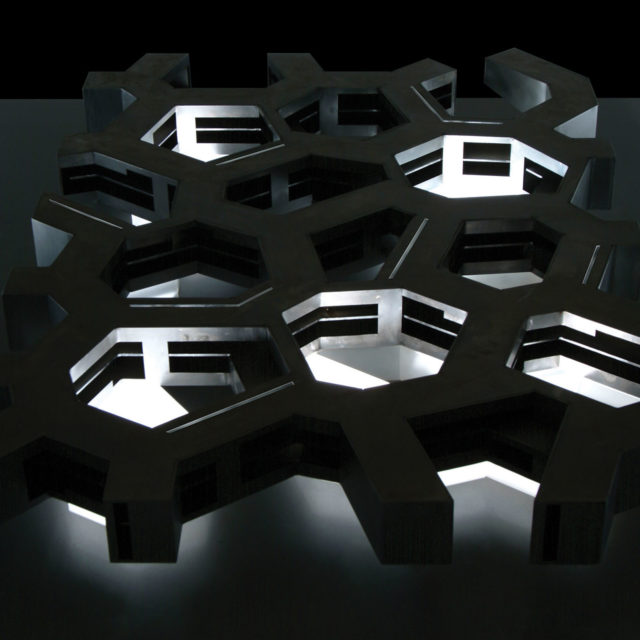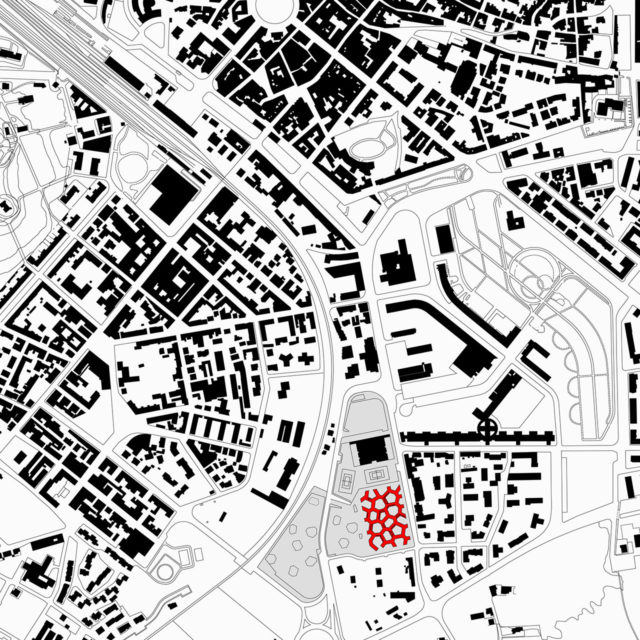The design investigates a different form of work environment based on an idea of flexible and continuous space.

The recurring combination of three elements of different lengths develops a constructed web where voids become rhythmically recurring polygonal patios.
The web, which is ideally largely developed, acts a reference to the grid of urban design, and is intercepted and cut on the property boundary. By extrusion, it acquires a third dimension, made up of a continuous simple section.
It will be built out of basaltine stone, a volcanic material known for its strength and density.
The building is conceived to develop on a number of levels, clearly marked by their usage and spatial configuration. Ground zero will host operating and reception areas as well as information desks. Collective functions and services are to be found in the basement whilst offices are clearly separated from public areas and are to be found on two upper levels of the suspended volume.
Working areas present high environmental qualities: the reticular web like geometry allows a wealth of articulation of spaces thus avoiding the objectifying and repetitive effect found in many open space areas typical of the modern office buildings.
The slender, regular section of the building reduces the need for openings to only one side; consequently, the building shows two different architectural identities; on the northern side, it appears pierced by large surface-mounted windows while the southern side, is blindly uniform.
Renderings

Drawings

CLIENT
Provincia di Arezzo
LOCATION
Arezzo (I)
DIMENSIONS
Plot area = 15.700 sqm
Built area = 10.000 sqm
CONSTRUCTION BUDGET
11.400.000 €
TIMELINE
2005, Design competition
Honourable mention
STRUCTURAL ENGINEERING
Favero & Milan Ingegneria
MEP ENGINEERING
Manens Intertecnica
