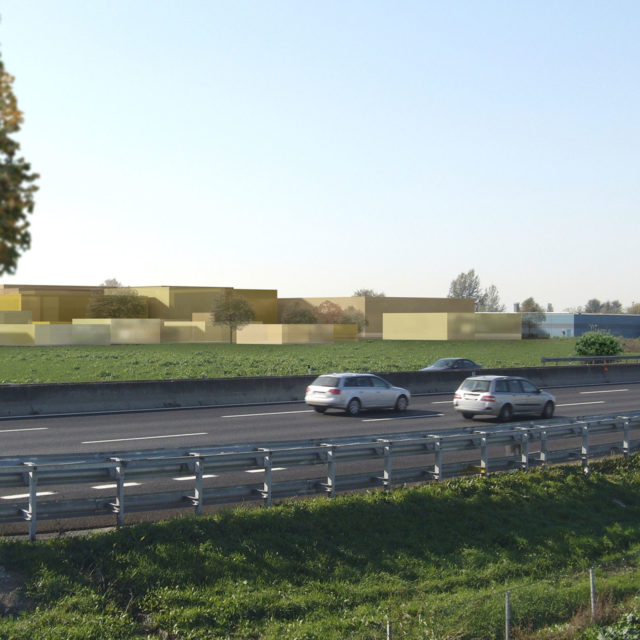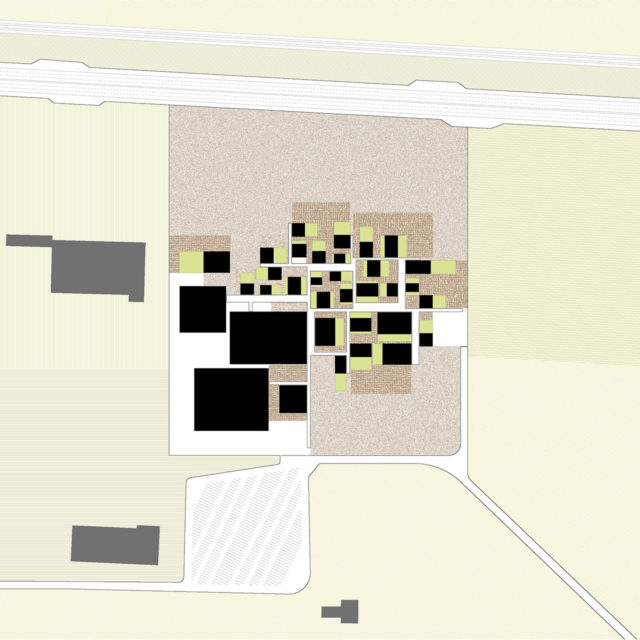The design explores an idea of open industrial plant, a sort of campus on a unique level, which guarantees a direct relation between external green areas and working quarters; the volumetric fragmentation into small units avoids the alienating and negative perception of the traditional factories.

The extensive development site is situated in the countryside not far from the A1 motorway, not far from Parma Fair Centre. Vegetation engages architecture: each programmatic function is contained in a specific volume and has its own personalized exterior space; a network of informal spaces links together all working areas. The result is a highly comfortable work environment. From an architectural point of view, the complex composition directly corresponds to the articulation of the program; in addition, all production areas are divided into several minor specific volumes thus avoiding the typical factory container. From the motorway, the image of the new headquarters will appear dynamic, strongly responding to the necessity of high visibility.
Renderings

Drawings

CLIENT
Davines S.p.a.
LOCATION
Parma (I)
DIMENSIONS
Plot area = 92.700 sqm
Built area = 18.000 sqm
CONSTRUCTION BUDGET
12.000.000 €
TIMELINE
2007
