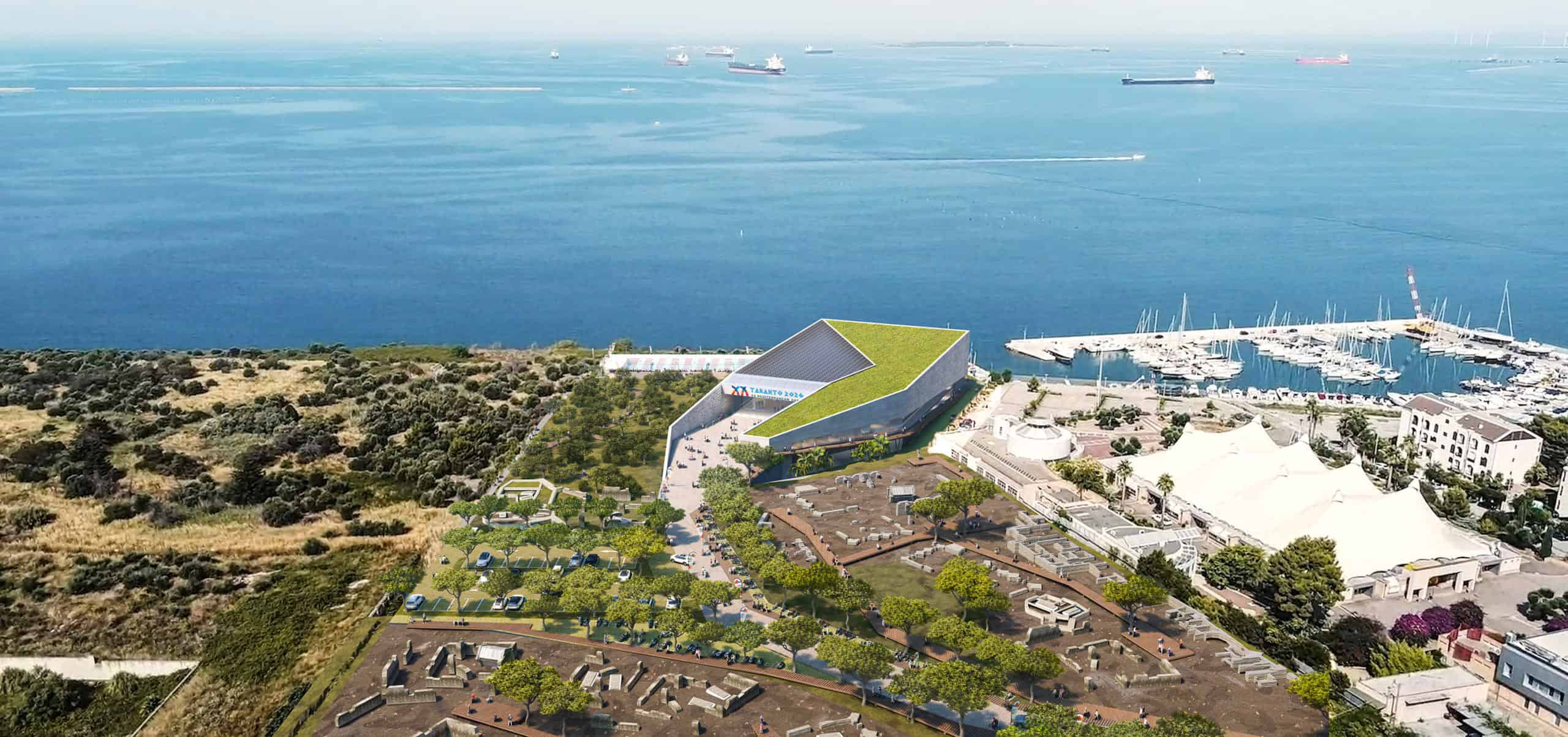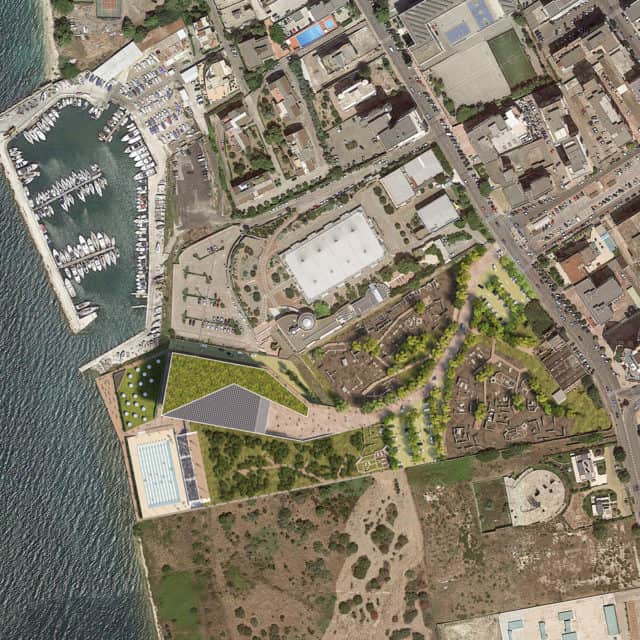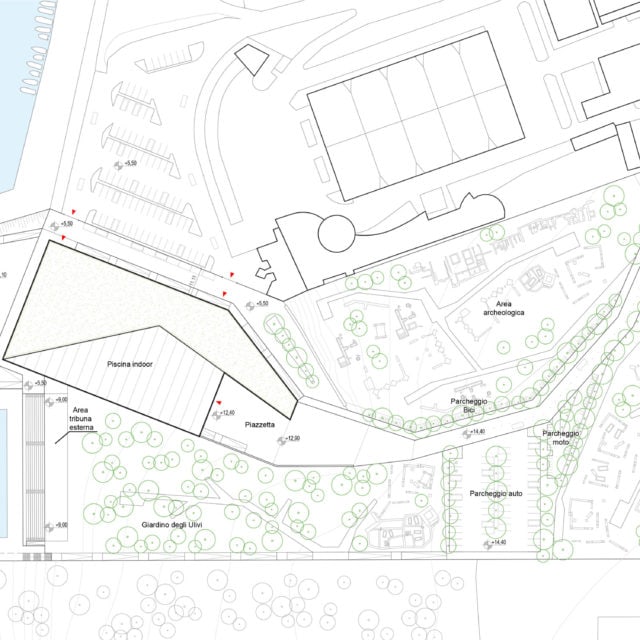The proposal forecasts a specific and sensitive response, capable of entering into close and refined resonance with the historical, environmental and cultural context of the city of Taranto.

Like an organism in symbiosis, the main body gradually emerges from the ground to stretch out to the west, while the outdoor swimming pool and its ancillary spaces are arranged north-south, adapting to the existing topography. The “gaze” of the building is directed towards the open sea while the outdoor swimming pool “captures” the perspectives towards the Aragonese Castle on one side and the Navy station on the other.
The arrangement of the main volume in the gap between the higher urban level and the lower level overlooking the sea simultaneously allows for maximum containment of the visual impact of the new architecture, the protection of a large natural green area and the preservation of unobstructed views towards the sea from the city, the Torre d’Ayala and the future archaeological park. The complex includes two Olympic-sized pools (indoor and outdoor) designed for swimming, water polo and synchronized swimming, with related ancillary spaces. Each function is assigned a floor or a distinct area of the building; the external ring road circulation allows the clear distinction of the accesses and flows, especially during events, while the internal routes ensure that the building is in full compliance with the hygienic-sanitary requirements. Large windows favor the very close relationship between the internal space and the valuable external landscape, making the experience of the venue unique and peculiar.
The aim of not causing damage to the environment (DNSH) is pursued through the following solutions: building compliance with nZEB standard and energy class A4, “carbon-free” systems with high efficiency multipurpose air-to-water heat pumps, extensive use of renewable sources (photovoltaic and solar thermal), design for passive energy saving (shading overhangs, massive envelopes, green roof, natural ventilation), materials and colors to reduce the heat island effect, recovery and reuse of rainwater and the reduction of water consumption, use of an “intelligent and responsive” technology for the treatment of the pool water, rigorous application of CAM for materials and components.
RENDERING

DRAWINGS

CLIENT
Comitato Organizzatore
XX Giochi del Mediterraneo Taranto 2026
LOCATION
Taranto (I)
DIMENSIONS
Plot area: 25.500 sqm
Indoor swimming pool: 8.900 sqm
Outdoor swimming pool and other facilities: 3.400 sqm
Equipped green area: 7.600 sqm
CONSTRUCTION BUDGET
15.700.000 €
TIMELINE
2023, Two-phases design competition
2° Prize
IN COLLABORATION WITH
Arch. Francesco Maisto
Arch. Marianna Volsa
Arch. Alfonso Luis De Leonardis
STRUCTURAL ENGINEERING
F&M Ingegneria S.p.A.
MEP ENGINEERING
F&M Ingegneria S.p.A.