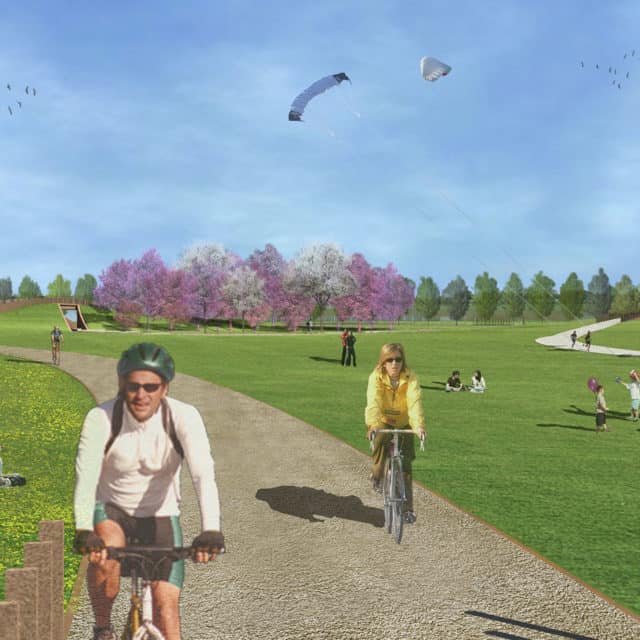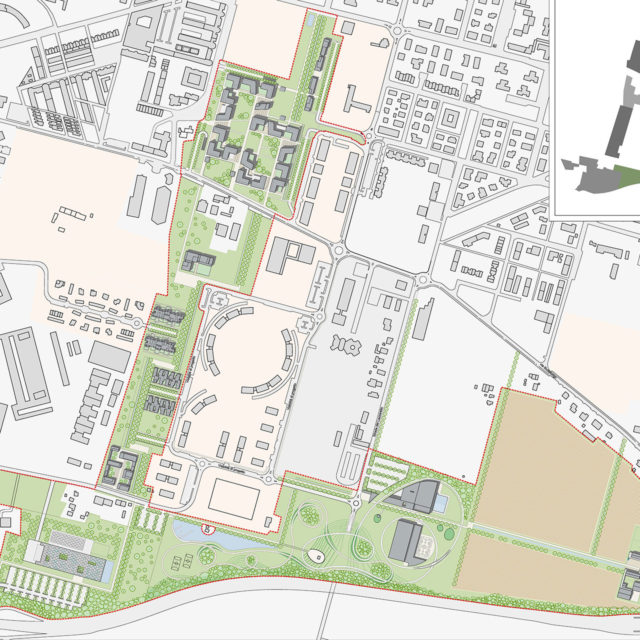The new Welfare Community Centre, named “Budellungo-Lubiana-San Lazzaro” in Parma, is integrated by a multi-equipped park intended as a new means to experiencing sport and leisure time through a variety of activities intended both for the single subject as well as for the family.

An receptive and flowing system which combines services and open air activities together with enclosed structures thus integrating the city’s partial offer with different services offered by the Community centre. The plan constitutes of a series of indoor and outdoor swimming pools, a number of multifunctional covered and open air playing fields intended for football, basketball, volleyball and tennis; two (roofed) sand playing fields for beach volley and tennis, a running track, an MTB one and a fishing reservoir. With specific regards to the development of the running and MTB trails the plan develops an organic design characterized by articulated level changes and the overlay of two markedly flexuous tracks. The recurrent intersection of the two tracks (rationally dealt with by means of over and underpasses) will enrich the experience with movement and interest. The architecture is totally non referential both in shape and form: on the contrary, it is perfectly adapted to both landscape traits and curves, keeping volumes and lines rational and sober.
Renderings

Drawings

CLIENT
Comune di Parma
LOCATION
Parma (I)
DIMENSIONS
Plot area = 136.200 sqm
Built area = 9.000 sqm
CONSTRUCTION BUDGET
16.000.000 €
TIMELINE
2010
