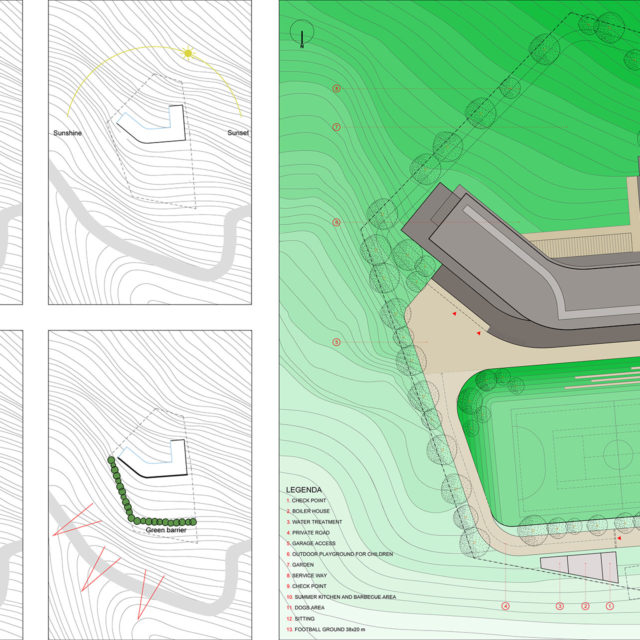Situated near the ski resort of Shymbulak at a height of 2000 metres above sea-level, this villa sits in a landscape of considerable beauty and atmosphere.

A young and cosmopolitan couple with five children, a complex and ambitious brief, a difficult site characterised by strong slopes: these were the factors that led us to come up with a contemporary home that is articulated decisively and well-integrated into the landscape. The building is treated as a superimposition of non-rectilinear volumes that begin to resonate with the contours in such a way as to become part of the ground, forming large terraces from which to enjoy the panorama. The materials used are those traditional to mountain buildings: wood and stone, embellished and lightened by large windows that frame the marvellous views that the context offers. The first level (earthbound on one side) houses the service areas: garage, services and staff quarters, storage and cloakroom as well as a area linked to entertainment and sport consisting of an audiovisual room, billiard room and fitness area. The second level houses the living areas (living-room, kitchen, dining-room playroom and children’s’ studio, a private study and a large spa area for relaxation) and guest area. On the third and top floor, the most private one, is located the bedroom area with a large master bedroom for the parents and separate rooms for the five children, each with a bathroom, walk-in wardrobe and study area.
Drawings

CLIENT
Private
LOCATION
Almaty (KZ)
DIMENSIONS
Plot area = 8.000 sqm
Built area = 2.000 sqm
CONSTRUCTION BUDGET
4.000.000 $
TIMELINE
2011
