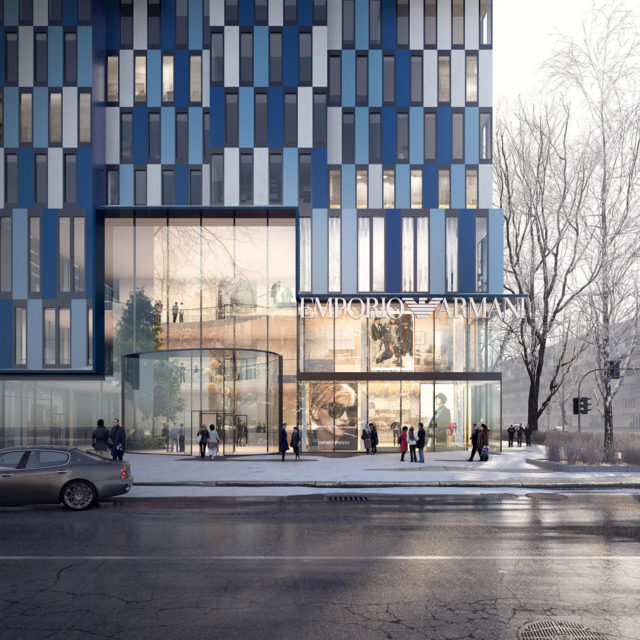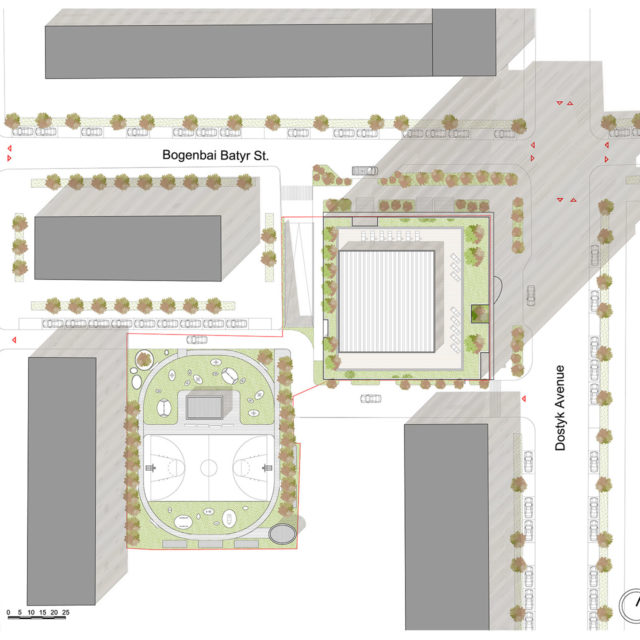A mosaic of cultures, histories and experiences will be accommodated by the new building designed on the corner of Dostyk and Bogenbay Batira; people and families of backgrounds, in Almaty for professional reasons on a medium to longterm basis.

The serviced apartment has thus been conceived as a home far away from home, able to welcome and accomodate within a personal dimension that is warm and friendly; a place custom-made for private and family life as well as for the public and social side. Services have also been prioritised, with the aim of responding to the demands and dynamics of everyday life with rationality and efficiency: at “Mosaic” it will therefore be possible to live, work, relax, make use of services and enjoy leisure time. The building has a square plan and is characterised by an articulated volumetric composition made up of a series of projecting and retracting blocks. The design of the elevations is based on the idea of the mosaic: a regular grid of full-height windows orders and holds together a system of coloured panels in different tones and shades, according to a random pattern that graduates upwards. The elevations feature a number of large glazed volumes, real winter-gardens in which will be placed large trees. Lower down, a full-height glazed band will create the shop window for the two levels of retail space planned; also at ground level on Dostyk St, a grand entrance hall constitutes the “gate” and key to the whole system, organising the system of access and vertical circulation to the floors.
Renderings

Drawings

CLIENT
Elitstroy LLP
LOCATION
Almaty (KZ)
DIMENSIONS
Plot area = 3.350 sqm
Built area = 30.000 sqm
CONSTRUCTION BUDGET
25.000.000 $
TIMELINE
2015, Preliminary Design
