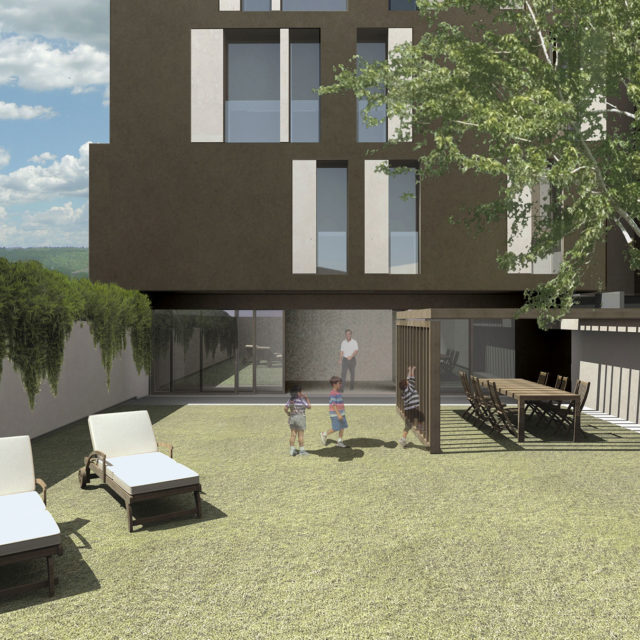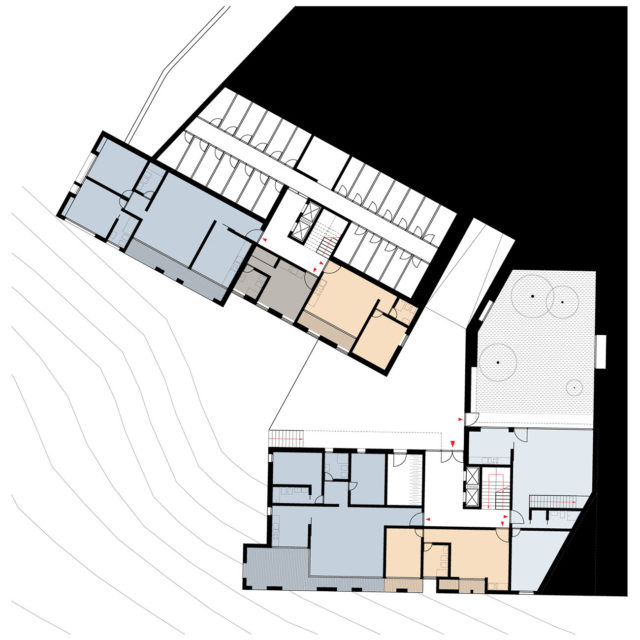The main theme of the design is dictated by the striking views to be had both looking south and south-west of the city centre of Perugia.The plan envisages two main buildings: one turned towards the city, the other turned at a 30° towards the magnificent landscape.

The architecture presents a double disposition: the back of the buildings is compact while the front one has an airy quality dictated by large patios and wide balconies. It works on a principle of assembled masses and volumes of diverse dimensions, which overlap one another allowing staggered levels whilst slanting cuts and uneven placing characterize the relation of the building to the ground and surrounding layouts. The facades will be treated with different materials according to the exposure. Noble local light-coloured stones will be employed for the covering of the main fronts while a plaster cover will be used for basement, sides and back of the buildings. The manner in which the buildings have been organized as far as space is concerned allows an elevated number of commercial solutions, thus permitting the necessary flexibility throughout the sale of apartments.
Renderings

Drawings

CLIENT
BNL Fondi Immobiliari
LOCATION
Perugia (I)
DIMENSIONS
Plot area = 4.000 sqm
Built area = 6.000 sqm
CONSTRUCTION BUDGET
6.000.000 €
TIMELINE
2007
