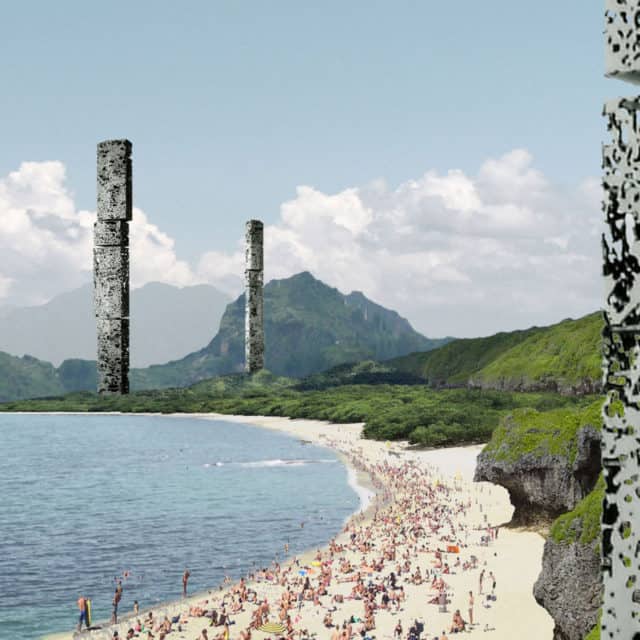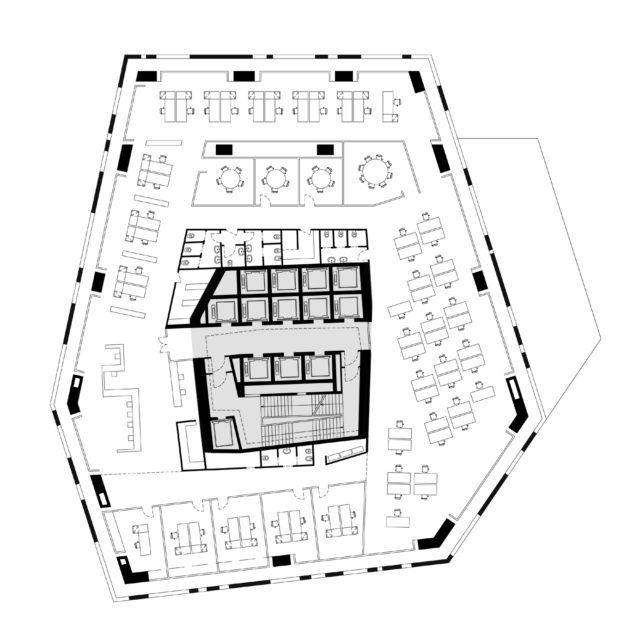The mimetic towers, planned for the development of coastal tourism in Fujian, are natural totems in stone made of overlapping monolithic blocks, where variable geometry comes from different programmatic functions at various levels.

The standard multifunctional tower (73 floors, 304 m in height) consists of 28 residential floors, 18 office floors (services for tourism) and 20 floors for reception utility, but the flexibility of the scheme will permit each developer to transform and customize the configuration. Public services, such as parking, shopping, entertainment and community establishments are located within the lower linear body of the tower (molecular links) whereas access to the towers are adjacent to open spaces.
With regards to the technical side, the towers are built according to the typical structural scheme for tall buildings: a main core in concrete, which contains vertical connections and an outer ring of pillars. The external skin is therefore suspended. The sophisticated design of the facade emphasizes the relationship with nature not only for the obvious chromatic affinity, which gives the towers a definite mimetic character with the surrounding landscape, but also through the “natural” expression of the openings that was obtained by digitizing the granite pattern (green bowenite). From the exterior, the skin is perceived eroded by wind and subtropical rain; whilst from the interior, it functions as a protective filter and conveys the remarkable views of the surroundings.
Renderings

Drawings

CLIENT
BCE Co. Ltd.
LOCATION
Fujian (PRC)
DIMENSIONS
Typical settlement = 25.000 inhabitants
Single tower’s GFA = 96.000 sqm
CONSTRUCTION BUDGET
--------
TIMELINE
2005, Concept design
STRUCTURAL ENGINEERING
Palladio Engineering
MEP ENGINEERING
Palladio Engineering
