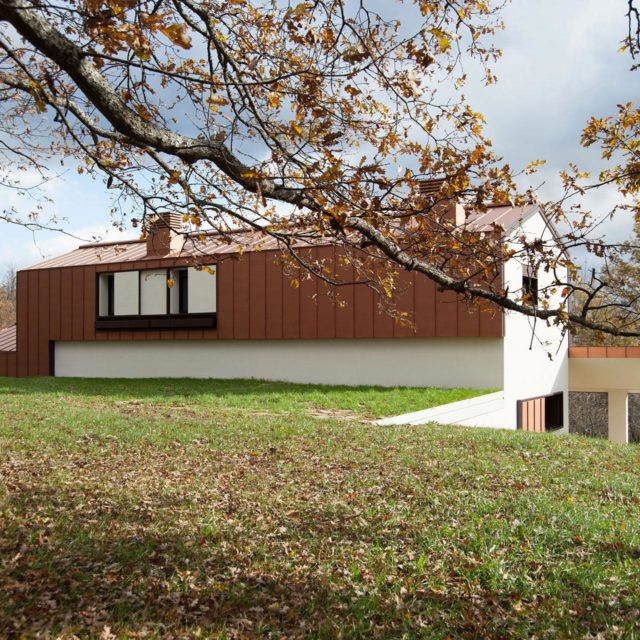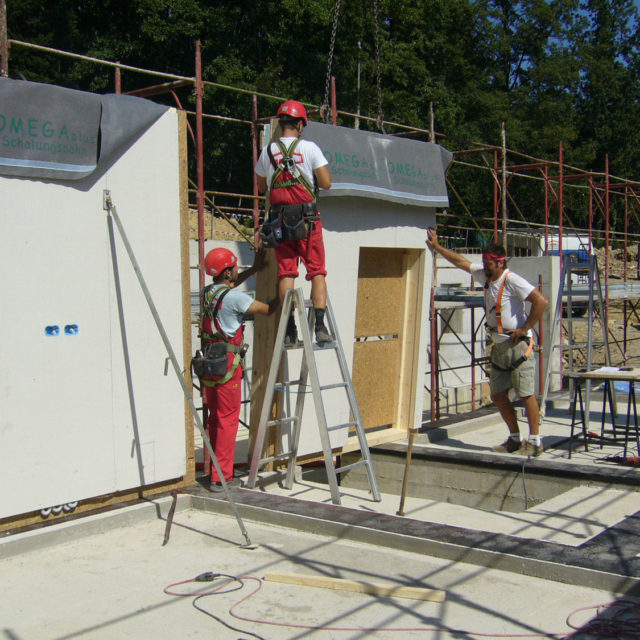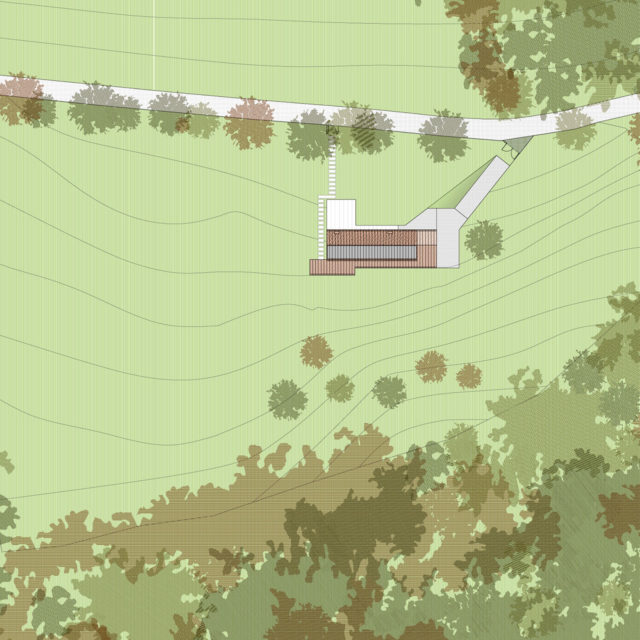This scheme for a holiday home set in a natural context at the foot of Mount Cimone, takes up some traditional features of rural architecture typical of the Modena area of the Appennines while introducing some significant elements of innovation in terms of aesthetics and technology.

Distinguished by its simple volume, the house is built entirely from wood using a system of prefabricated stratified panels with a structural skeletal frame and a series of specialised layers. The decision to use prefabricated timber was derived from an aim to combine eco-sustainability, speed on site, cost control and performance. Timber is well-known to be a renewable material with a low environmental impact and excellent mechanical and structural properties, offering high levels of thermal and acoustic insulation and providing optimal internal comfort. The house is situated at the centre of a clearing in an oak forest; the fall of the site creates a smaller elevation on the west side with the main elevation opening up on the east side with a large portico and a system of alternating vertical openings. The building is partly clad in corten effect aluminium sheets and part rendered; slabs of local stone salvaged from the demolition of the old building have been used for the external paving. In terms of energy, the house is self-sufficient; as the site is not connected to the mains gas supply, heating is provided by a water-air heat pump with electricity provided by a photovoltaic system installed on the roof.
Photos

Construction

Drawings

CLIENT
Private
LOCATION
Sestola, MO (I)
DIMENSIONS
Plot area = 8.000 sqm
Built area = 230 sqm
CONSTRUCTION BUDGET
350.000 €
TIMELINE
2011-2012
STRUCTURAL ENGINEERING
Ing. Paolo Bertozzi
MEP ENGINEERING
Studio A+ (meccanici)
Studio Garutti (elettrici)
