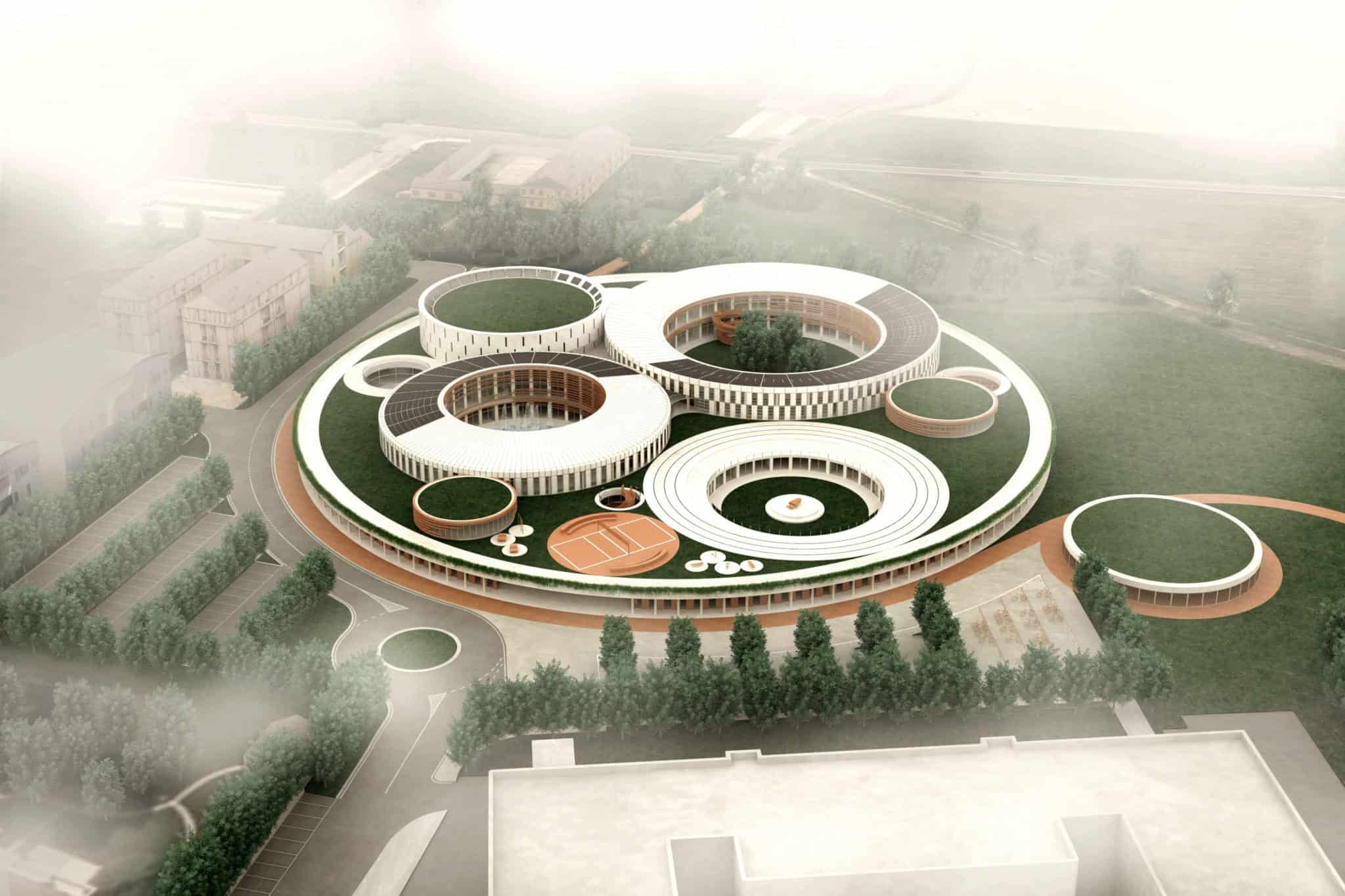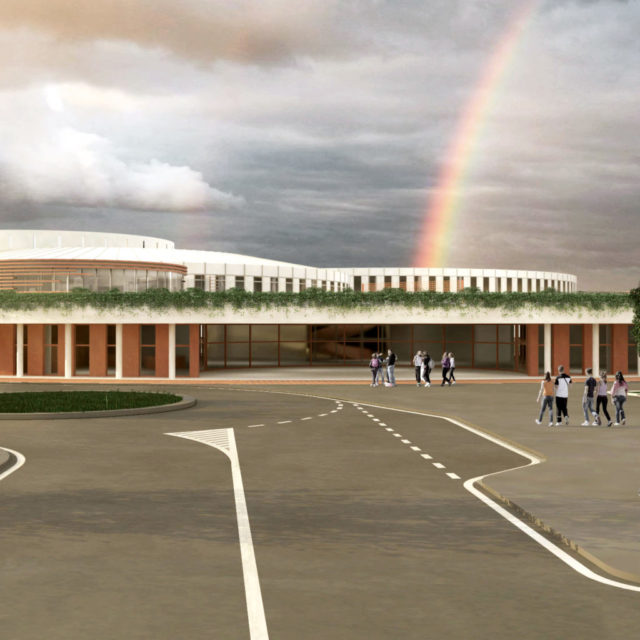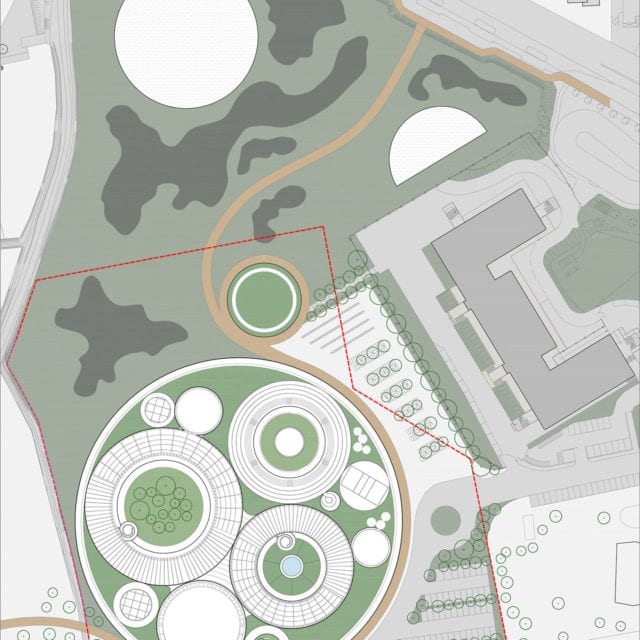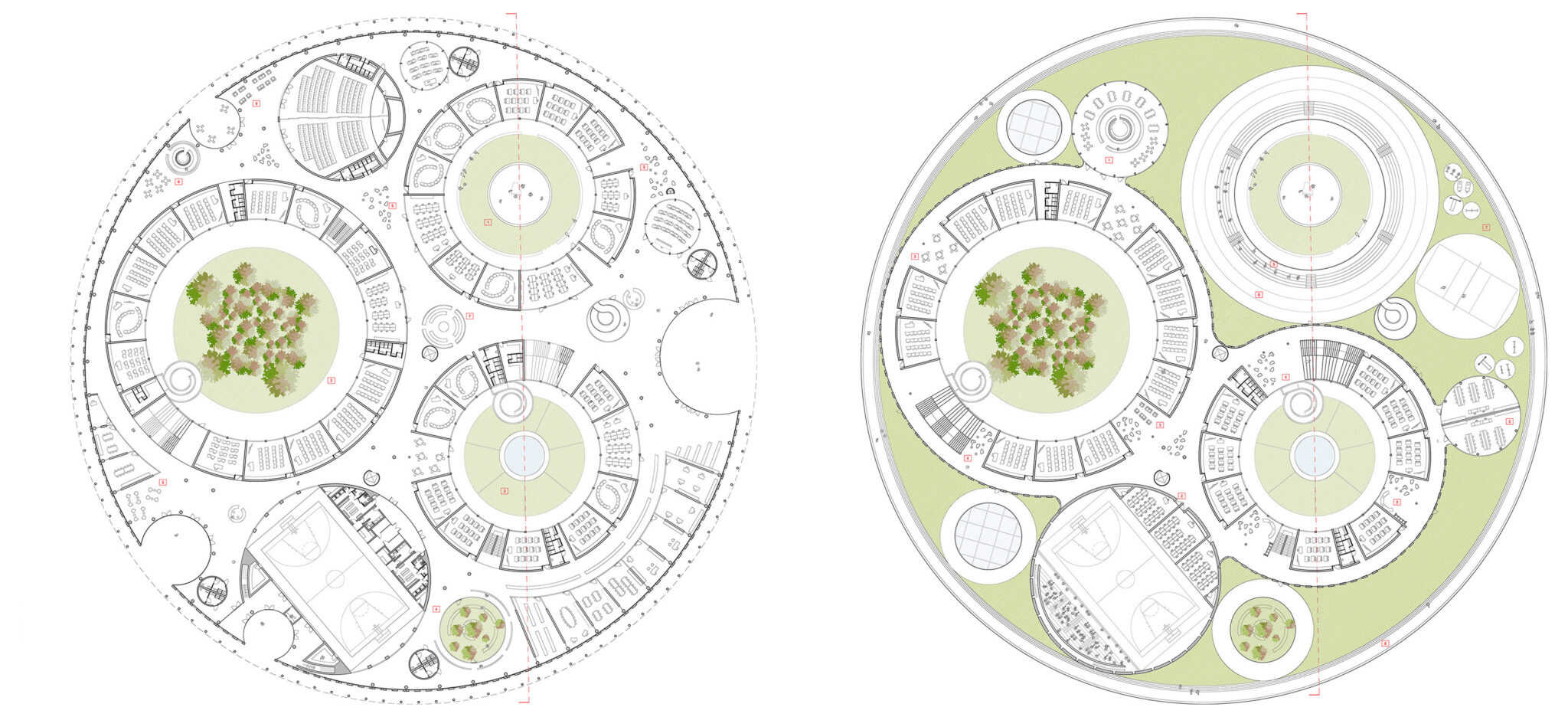The proposal develops a new type of school in which training is a positive, dynamic and engaging experience. The program foresees the construction of a combined facilities complex: the Racchetti Institute high school, a linguistic high school, a socio-pedagogical institute and an hotel management school, as well as the Sraffa Institute laboratories, not far from the project area.

The guiding principle of relationship is the focus, designed in its many declinations: student-student, student-teacher, institute-institute, school-territory.
The design, architecturally inspired by the protected spatiality of the Lombard farmhouses, proposes a circular-courtyards scheme of varying diameter.
Each discipline with its own areas of relevance is built around one of the courtyard; there are also dedicated facilities for the gym, auditorium, library and for the administrative spaces, all organized and set along a fluid and flexible distribution area, a relational space hosting areas and equipment for the comparison and informal learning.
The external spaces are conceived as an extension of indoor teaching areas: the high school court designed as an open-air theater; in the linguistic high school court, the forest of words will be able to accomodate “en plein air” lessons; finally the third court offers a didactic garden and the students themselves will be called to take care of, as an exercise and a metaphor of the principle of cultivate inherent in each educational process.
RENDERINGS

DRAWINGS

CLIENT
MIUR-Ministero dell’Istruzione dell’Università e della Ricerca
LOCATION
Crema (I)
DIMENSIONS
Plot area: 30.400 sqm
Floor area: 14.600 sqm
Built area: 21.500 sqm
CONSTRUCTION BUDGET
11.250.000 €
TIMELINE
2017, Design competition
