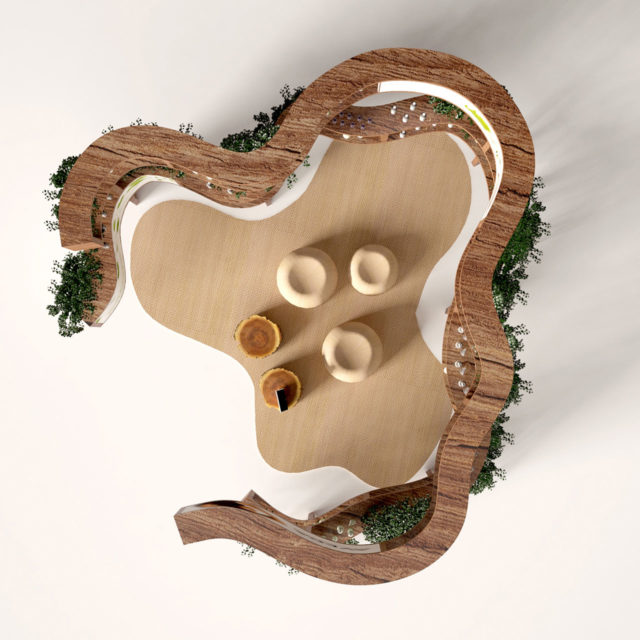A new corner designed to introduce the AVEDA experience in Italian salons has been conceived as a space that features welcoming forms inspired by life and nature.

A small oasis made up of a perimeter of display cases with an organic design; a secluded space with a clear identity able to unequivocally reflect the brand’s core values. A private and personal space, a small lounge where privacy and discretion reign, along with relaxation and hospitality. Products alternate with green vases on the shelves, creating a refined and enveloping setting; at the centre is a coconut mat on which are arranged comfortable poufs and side-tables made from trunks of wood. The entire structure will be made from natural wood; with the notion of specificity (genius loci) the woods will be selected in relation to the context of reference. The display system will be flexible; the design is organic and can be adapted to suit the shape and size of the space made available in each salon. As such, the end product will always be unique and customised, both in terms of form and in the distinguishing materials used in the details.
Renderings

CLIENT
Aveda Estee Lauder s.r.l
LOCATION
Various locations – Italy
DIMENSIONS
Built area = 4-12 sqm
CONSTRUCTION BUDGET
-------------
TIMELINE
2014
